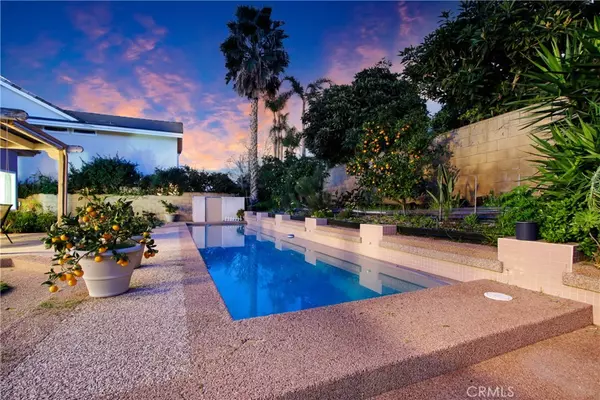For more information regarding the value of a property, please contact us for a free consultation.
4182 Misty Hollow CT Moorpark, CA 93021
Want to know what your home might be worth? Contact us for a FREE valuation!

Our team is ready to help you sell your home for the highest possible price ASAP
Key Details
Sold Price $1,149,000
Property Type Single Family Home
Sub Type Single Family Residence
Listing Status Sold
Purchase Type For Sale
Square Footage 3,603 sqft
Price per Sqft $318
MLS Listing ID SR24032333
Sold Date 05/22/24
Bedrooms 5
Full Baths 4
Half Baths 1
Condo Fees $210
HOA Fees $210/mo
HOA Y/N Yes
Year Built 1987
Lot Size 8,672 Sqft
Property Description
Welcome to the stunning 5-bedroom, 4 1/2-bathroom residence that epitomizes luxury living with an In-Law bedroom suite downstairs. Nestled in a desirable neighborhood, this meticulously designed home offers a perfect blend of elegance and functionality. As you enter, the grand foyer greets you with an abundance of natural light, leading you into the heart of the home. The spacious and open floor plan seamlessly connects the living, dining, and kitchen areas, providing an ideal space for both entertaining and everyday living. The gourmet kitchen is a chef's dream, featuring top-of-the-line appliances, granite countertops, and a center island that serves as a focal point for culinary gatherings. Adjacent to the kitchen is a cozy breakfast nook, perfect for enjoying casual meals. The expansive master suite is a true retreat, boasting a spa-like en-suite bathroom with a soaking tub, a separate shower, and dual vanities. Four additional well-appointed bedrooms offer ample space for family members or guests, each with access to well-appointed bathrooms. Outdoor living is equally impressive, with a spacious backyard featuring a covered patio, lush landscaping, and pool. Imagine hosting summer barbecues or enjoying quiet evenings under the stars in this private oasis. Quiet cul-de-sac. Excellent location. Close to schools & parks. Other notable features include a dedicated home office, a formal dining room, and a versatile loft space that can be used as a playroom or additional living area. The home also includes a 3-car garage and ample storage throughout. This property combines modern luxury with timeless design, creating an inviting and comfortable environment for discerning homeowners. Don't miss the opportunity to make this exceptional 5-bed, 4 1/2-bath residence your dream home.
Location
State CA
County Ventura
Area Smp - South Moorpark
Zoning RPD-3.65U
Rooms
Main Level Bedrooms 1
Interior
Interior Features Separate/Formal Dining Room, Utility Room
Heating Forced Air
Cooling Central Air
Fireplaces Type Family Room, Gas Starter, Living Room
Fireplace Yes
Laundry Laundry Room
Exterior
Garage Spaces 3.0
Garage Description 3.0
Pool In Ground, Private
Community Features Curbs, Street Lights, Sidewalks
Utilities Available Natural Gas Connected, Sewer Connected, Water Connected
Amenities Available Call for Rules, Clubhouse
View Y/N No
View None
Attached Garage Yes
Total Parking Spaces 3
Private Pool Yes
Building
Lot Description 0-1 Unit/Acre, Cul-De-Sac
Story 2
Entry Level Two
Sewer Public Sewer
Water Public
Level or Stories Two
New Construction No
Schools
School District Moorpark Unified
Others
HOA Name Neighbor Hood Managment
Senior Community No
Tax ID 5060211075
Acceptable Financing Cash, Cash to New Loan, Conventional
Listing Terms Cash, Cash to New Loan, Conventional
Financing Conventional
Special Listing Condition Standard
Read Less

Bought with Blanca Dover • RE/MAX Gold Coast REALTORS
GET MORE INFORMATION

- Homes For Sale in Agoura Hills
- Homes For Sale in Calabasas
- Homes For Sale in Camarillo, CA
- Homes For Sale in Fillmore
- Homes For Sale in Moorpark
- Homes For Sale in Oak View
- Homes For Sale in Oxnard, CA
- Homes For Sale in Ojai, CA
- Homes For Sale in Port Hueneme, CA
- Homes For Sale in Santa Paula, CA
- Homes For Sale in Simi Valley, CA
- Homes For Sale in Somis, CA
- Homes For Sale in Thousand Oaks, CA
- Homes For Sale in Ventura, CA
- Homes For Sale in Westlake Village



