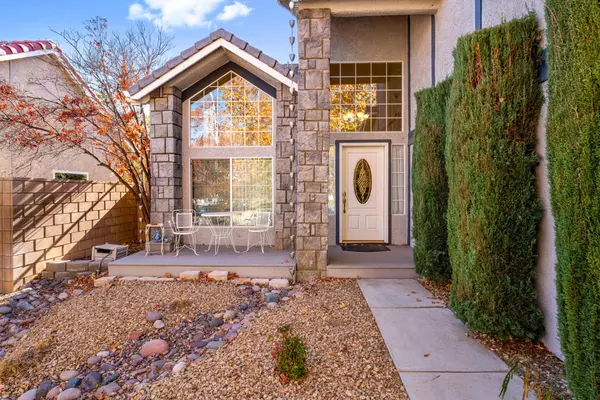For more information regarding the value of a property, please contact us for a free consultation.
39451 Beacon LN Palmdale, CA 93551
Want to know what your home might be worth? Contact us for a FREE valuation!

Our team is ready to help you sell your home for the highest possible price ASAP
Key Details
Sold Price $480,000
Property Type Single Family Home
Sub Type SingleFamilyResidence
Listing Status Sold
Purchase Type For Sale
Square Footage 2,287 sqft
Price per Sqft $209
MLS Listing ID V1-2790
Sold Date 02/03/21
Bedrooms 4
Full Baths 2
Half Baths 1
Construction Status UpdatedRemodeled
HOA Y/N No
Year Built 1990
Property Description
West Palmdale 4 bedroom, 2.5 bath home with OWNED SOLAR!! The home is located in a quiet and well established Rancho Vista neighborhood, and has so much to offer, both inside and out! Inside, you will find 2,287 square ft. of living space along with an upgraded kitchen w/granite counters, living room, formal dining room, family room w/fireplace, indoor laundry room, newer central furnace, soaring vaulted ceilings throughout, plantation shutters, and a spacious master suite complete with another fireplace, tub/shower, dual sinks, and walk in closet. Step outside and you will discover low maintenance desert scape in the front & back yard, inviting Trex Deck front porch, 2 patio covers in the backyard, paved RV/boat parking, attached 3 car garage with lots of built in storage & work bench...all set on a large 28,000 sq foot lot! This one is sure to go fast...come take a look before it's gone!
Location
State CA
County Los Angeles
Area Plm - Palmdale
Interior
Interior Features CeilingFans, GraniteCounters, HighCeilings, StoneCounters, Storage, TwoStoryCeilings, AllBedroomsUp, WalkInClosets
Heating Central, ForcedAir
Cooling CentralAir
Flooring Carpet, Laminate, Tile
Fireplaces Type FamilyRoom, MasterBedroom
Fireplace Yes
Appliance Dishwasher, GasOven, GasRange, WaterHeater
Laundry Inside, LaundryRoom
Exterior
Parking Features DoorMulti, DirectAccess, Garage, Paved, RVAccessParking
Garage Spaces 3.0
Garage Description 3.0
Fence Block, WroughtIron
Pool None
Community Features Curbs, Foothills, Sidewalks
Utilities Available CableConnected, ElectricityConnected, NaturalGasConnected, PhoneConnected, SewerConnected, WaterConnected
View Y/N Yes
View Hills, Mountains
Roof Type Tile
Porch Covered, Deck, Wood
Attached Garage Yes
Total Parking Spaces 3
Private Pool No
Building
Lot Description BackYard, FrontYard, SteepSlope, SprinklersTimer, SprinklerSystem, Yard
Faces North
Story 2
Entry Level Two
Sewer PublicSewer
Water Public
Architectural Style Contemporary
Level or Stories Two
Construction Status UpdatedRemodeled
Schools
Elementary Schools Cottonwood
Middle Schools Hillview
High Schools Highland
School District Antelope Valley Union
Others
Senior Community No
Tax ID 3003055013
Acceptable Financing Cash, Conventional, FHA, VALoan
Listing Terms Cash, Conventional, FHA, VALoan
Financing Conventional
Special Listing Condition Standard
Read Less

Bought with Mitra Taghdisy • Pacific Home Brokers
GET MORE INFORMATION

- Homes For Sale in Agoura Hills
- Homes For Sale in Calabasas
- Homes For Sale in Camarillo, CA
- Homes For Sale in Fillmore
- Homes For Sale in Moorpark
- Homes For Sale in Oak View
- Homes For Sale in Oxnard, CA
- Homes For Sale in Ojai, CA
- Homes For Sale in Port Hueneme, CA
- Homes For Sale in Santa Paula, CA
- Homes For Sale in Simi Valley, CA
- Homes For Sale in Somis, CA
- Homes For Sale in Thousand Oaks, CA
- Homes For Sale in Ventura, CA
- Homes For Sale in Westlake Village



