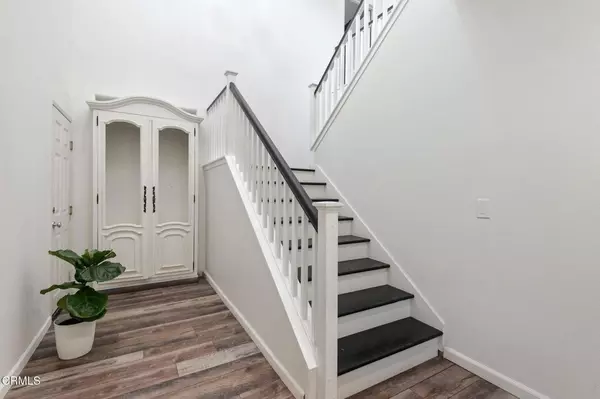1903 Snow AVE Oxnard, CA 93036
UPDATED:
01/21/2025 09:09 PM
Key Details
Property Type Single Family Home
Sub Type Single Family Residence
Listing Status Active Under Contract
Purchase Type For Sale
Square Footage 2,747 sqft
Price per Sqft $362
Subdivision Sycamore Place - 5339
MLS Listing ID V1-27551
Bedrooms 4
Full Baths 2
Three Quarter Bath 1
Construction Status Turnkey
HOA Y/N No
Year Built 2003
Lot Size 6,098 Sqft
Property Description
Location
State CA
County Ventura
Area Vc35 - Oxnard - Northeast
Zoning SFR
Rooms
Main Level Bedrooms 1
Interior
Interior Features Breakfast Bar, Eat-in Kitchen, Pantry, Bedroom on Main Level, Entrance Foyer, Jack and Jill Bath
Heating Electric, Forced Air, Fireplace(s)
Cooling None
Flooring Carpet, Vinyl, Wood
Fireplaces Type Den, Electric, Family Room, Living Room, Raised Hearth
Fireplace Yes
Appliance Dishwasher, Gas Cooktop, Microwave, Trash Compactor
Laundry Inside, Laundry Room
Exterior
Exterior Feature Barbecue, Rain Gutters, Fire Pit
Parking Features Driveway
Garage Spaces 3.0
Garage Description 3.0
Fence Vinyl, Wood
Pool None
Community Features Curbs, Street Lights, Sidewalks
View Y/N No
View None
Roof Type Concrete,Flat Tile,Tile
Porch Concrete, Covered, Open, Patio
Attached Garage Yes
Total Parking Spaces 3
Private Pool No
Building
Lot Description Back Yard, Front Yard
Dwelling Type House
Faces East
Story 2
Entry Level Two
Foundation Slab
Sewer Public Sewer
Water Public
Architectural Style Contemporary
Level or Stories Two
Construction Status Turnkey
Schools
High Schools Pacifica
Others
Senior Community No
Tax ID 1420295025
Security Features Carbon Monoxide Detector(s),Smoke Detector(s)
Acceptable Financing Cash, Conventional
Listing Terms Cash, Conventional
Special Listing Condition Standard

GET MORE INFORMATION
- Homes For Sale in Agoura Hills
- Homes For Sale in Calabasas
- Homes For Sale in Camarillo, CA
- Homes For Sale in Fillmore
- Homes For Sale in Moorpark
- Homes For Sale in Oak View
- Homes For Sale in Oxnard, CA
- Homes For Sale in Ojai, CA
- Homes For Sale in Port Hueneme, CA
- Homes For Sale in Santa Paula, CA
- Homes For Sale in Simi Valley, CA
- Homes For Sale in Somis, CA
- Homes For Sale in Thousand Oaks, CA
- Homes For Sale in Ventura, CA
- Homes For Sale in Westlake Village



